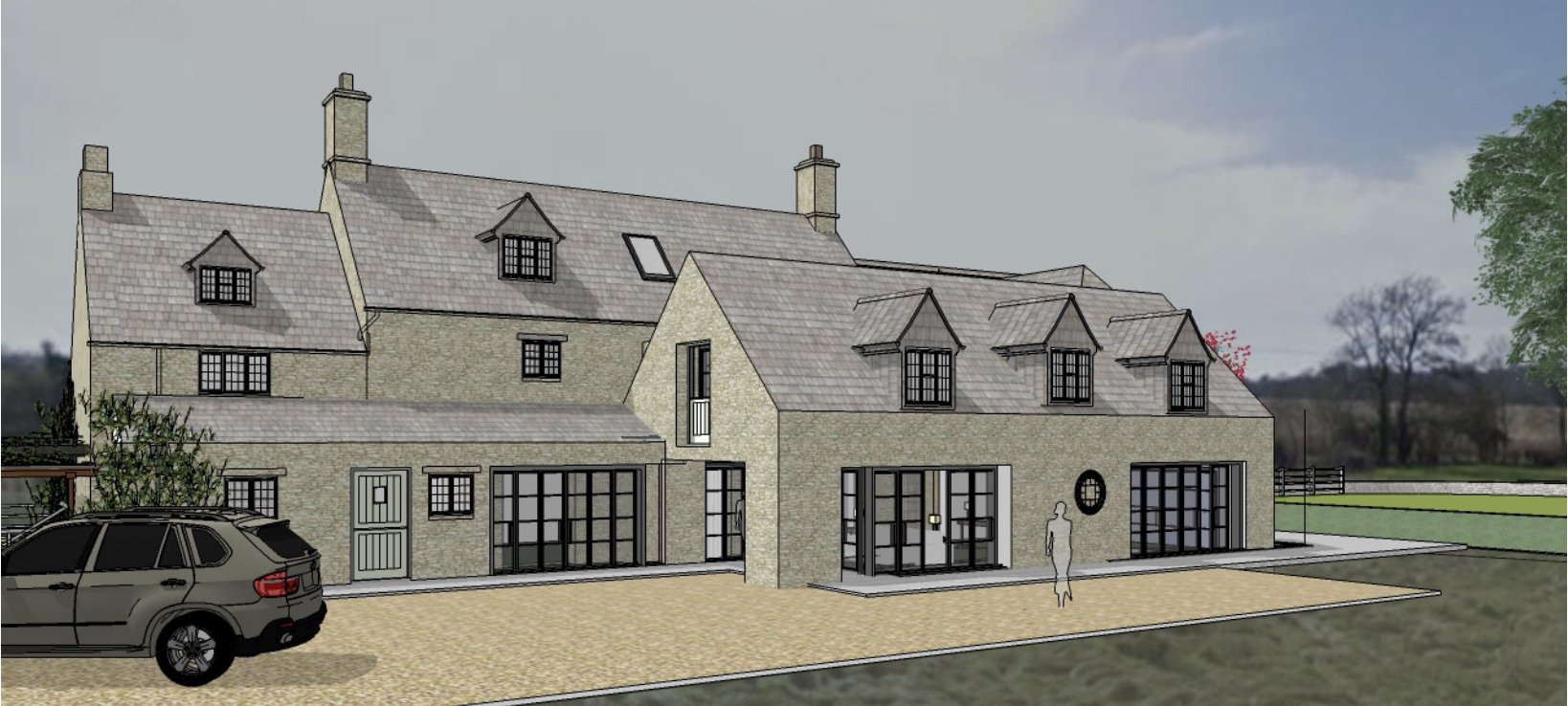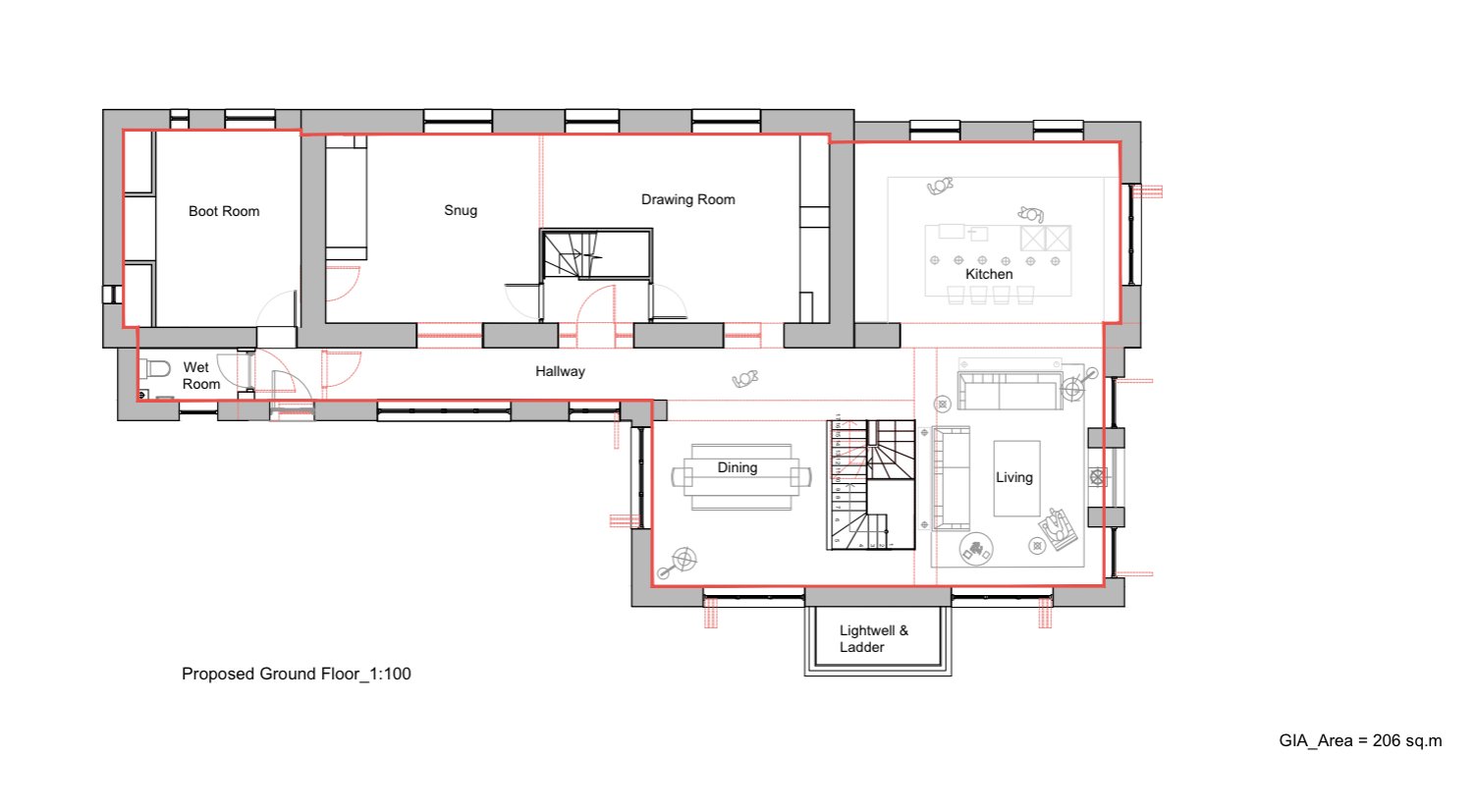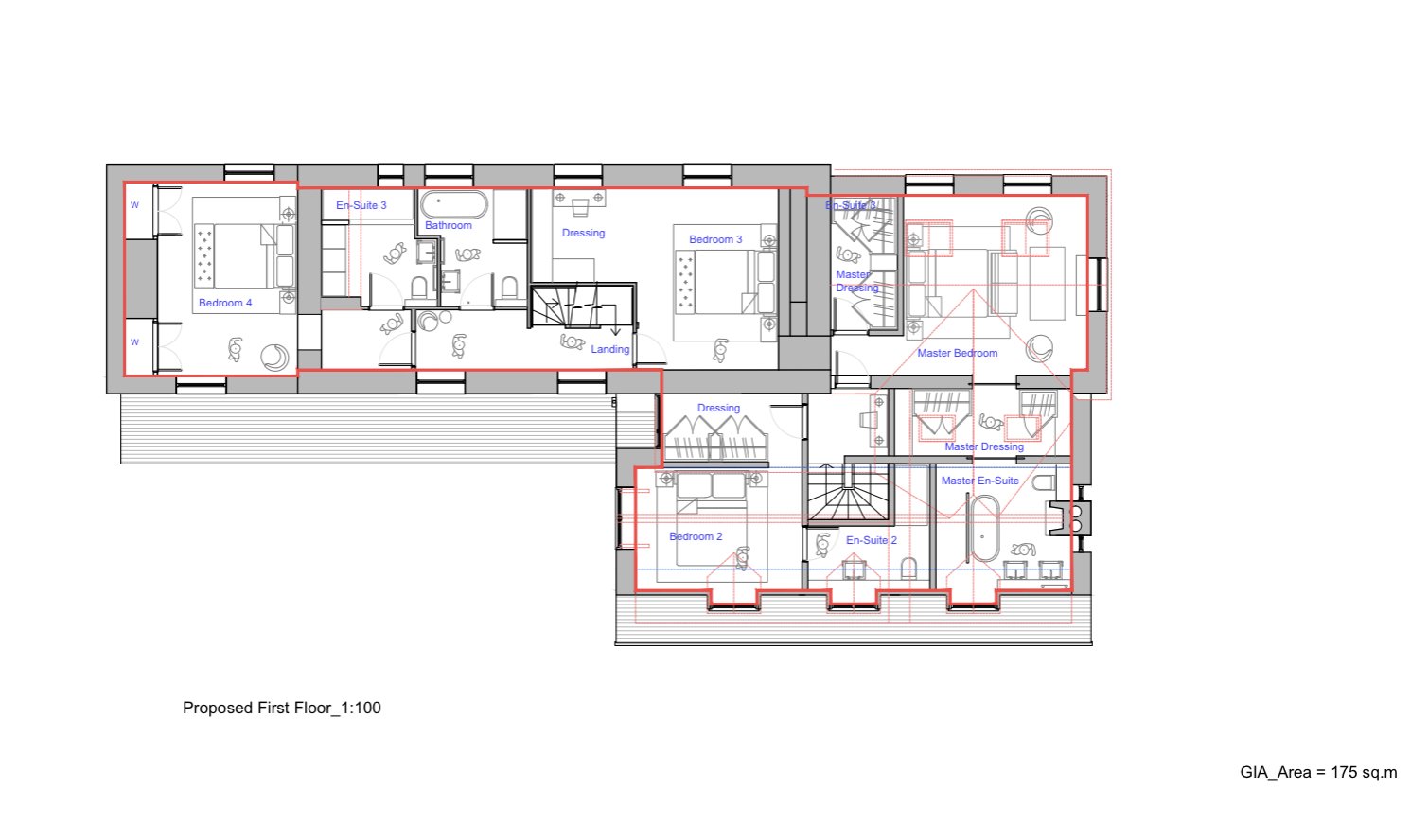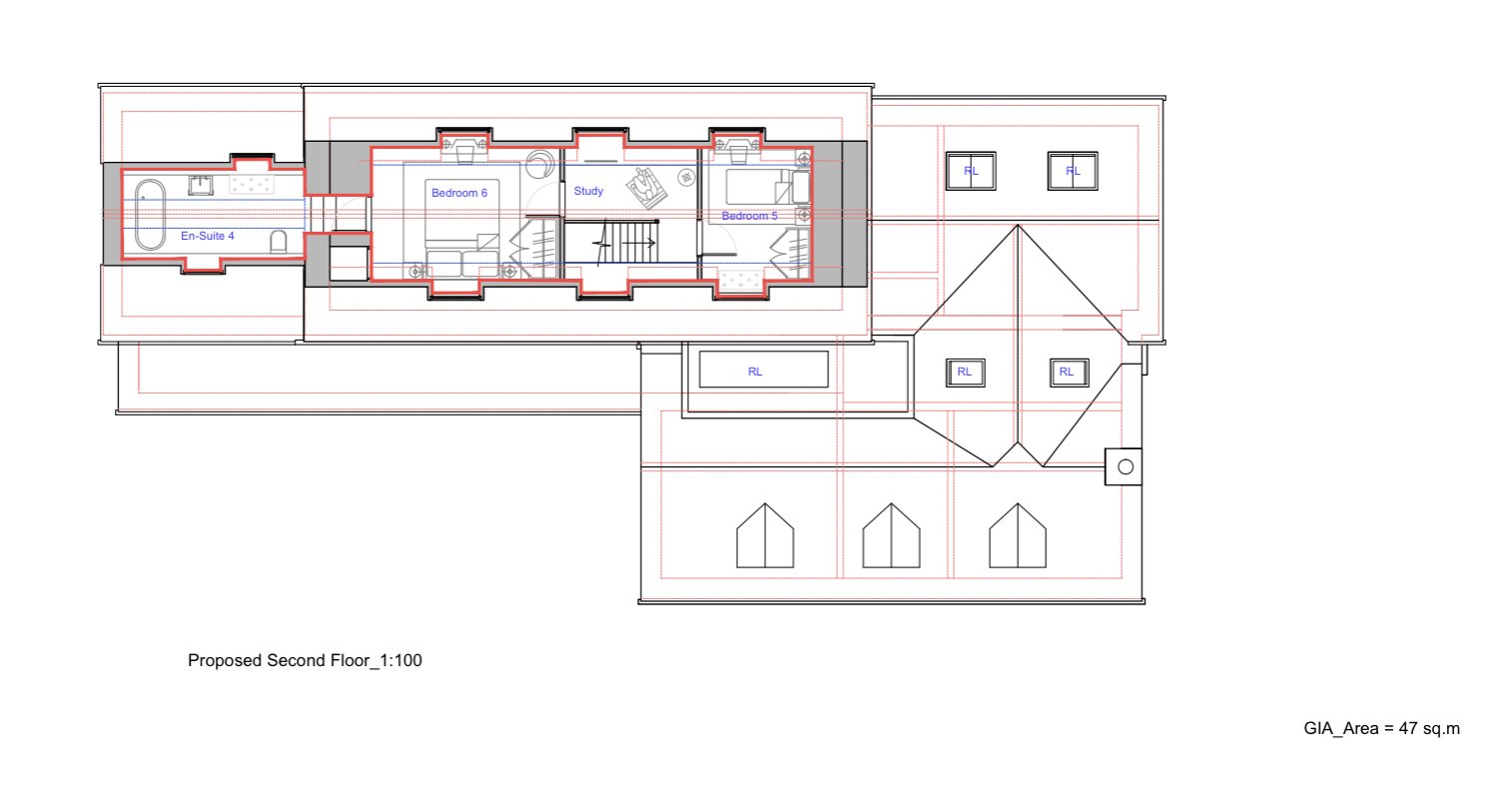Milton Under Wychwood
Creation of full design scheme. Leading to planning permission to extend the house by an additional 2,500 sq ft. Creating a new wing housing kitchen, dining, snug, three bedrooms and bathrooms. Site master plan with planning for garages and outbuildings. Further landscape planning.





